Destination Guide
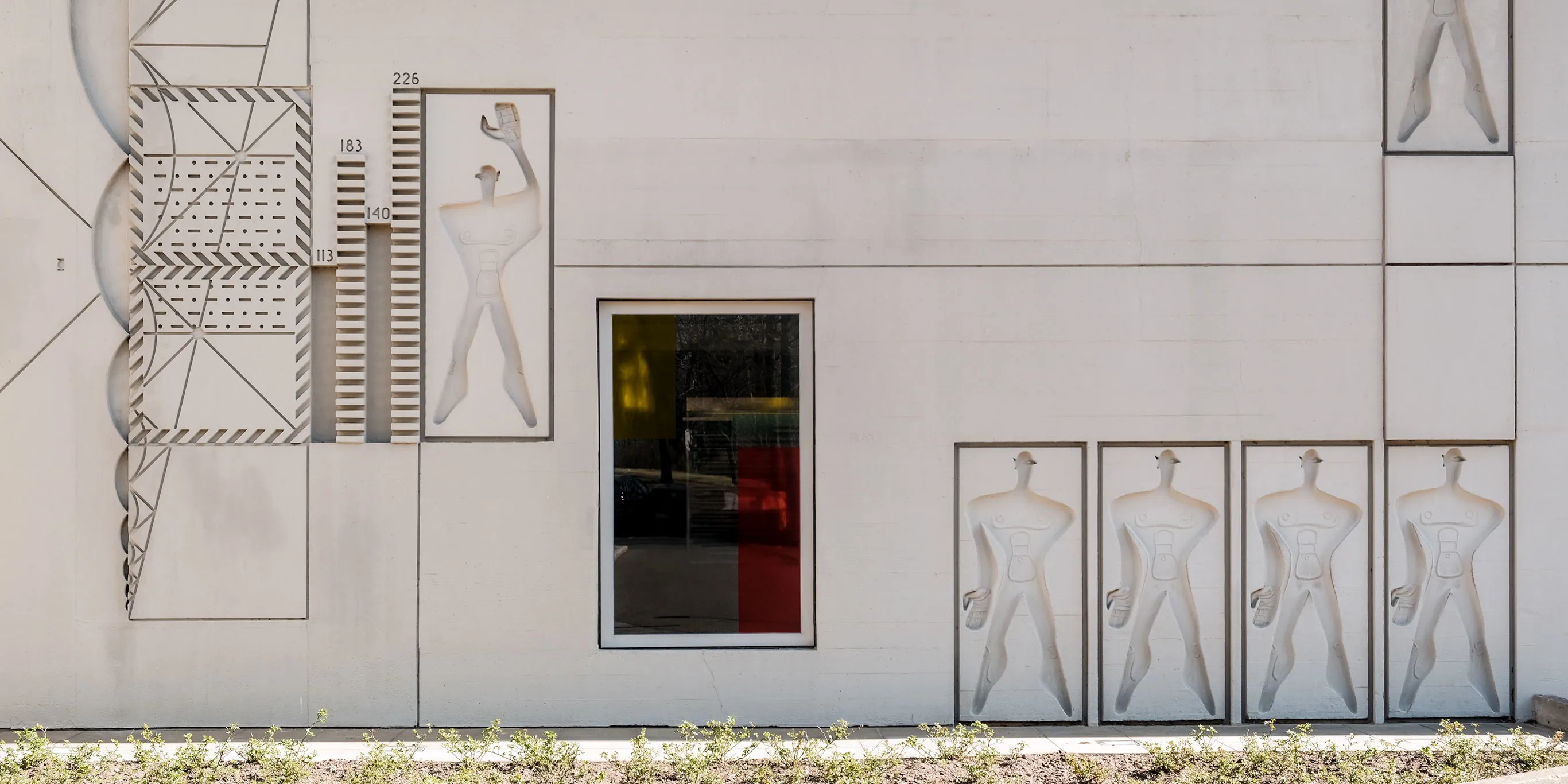
“One of Berlin’s attractions is that it’s not so homogenous as say, Paris or London,” says Phil Misselwitz, a professor at the Institute for Architecture of the Technische Universität Berlin. “It’s been shaped and characterized by so many ruptures from war, destruction, and ideology that there are a vast variety of buildings.” Indeed, the city’s appeal lies in how many different styles coexist—from the imposing Soviet-era architecture in the East to the classical structures with stucco exteriors of upmarket areas such as Charlottenburg and Prenzlauer Berg, and Bauhaus and Brutalist designs in the West.
Walter Groplus
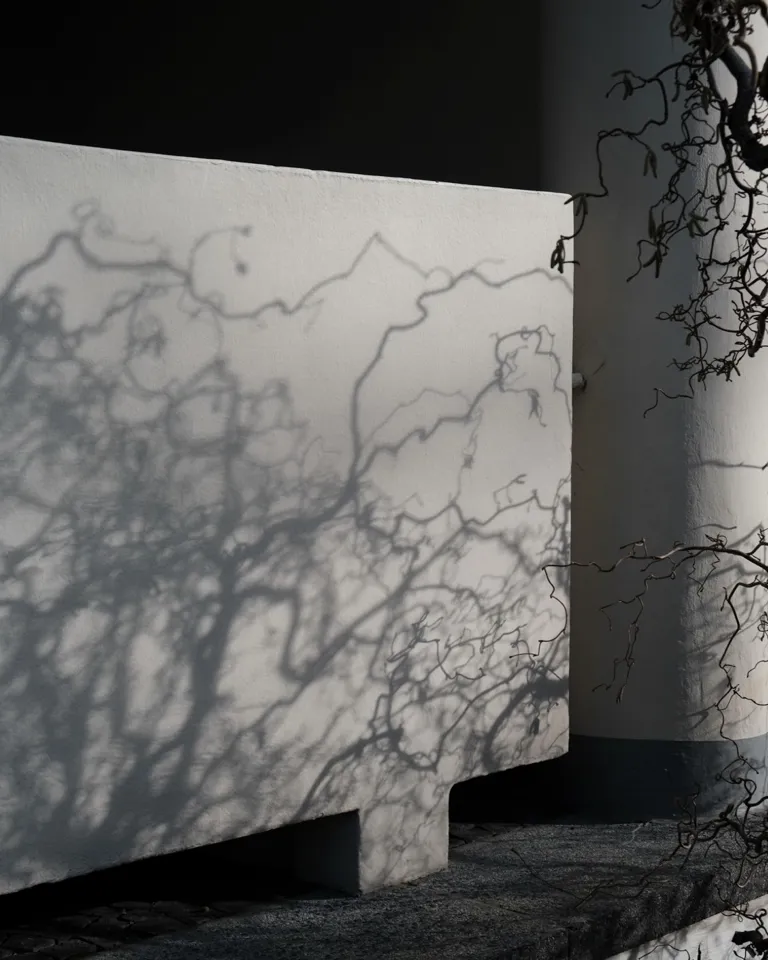
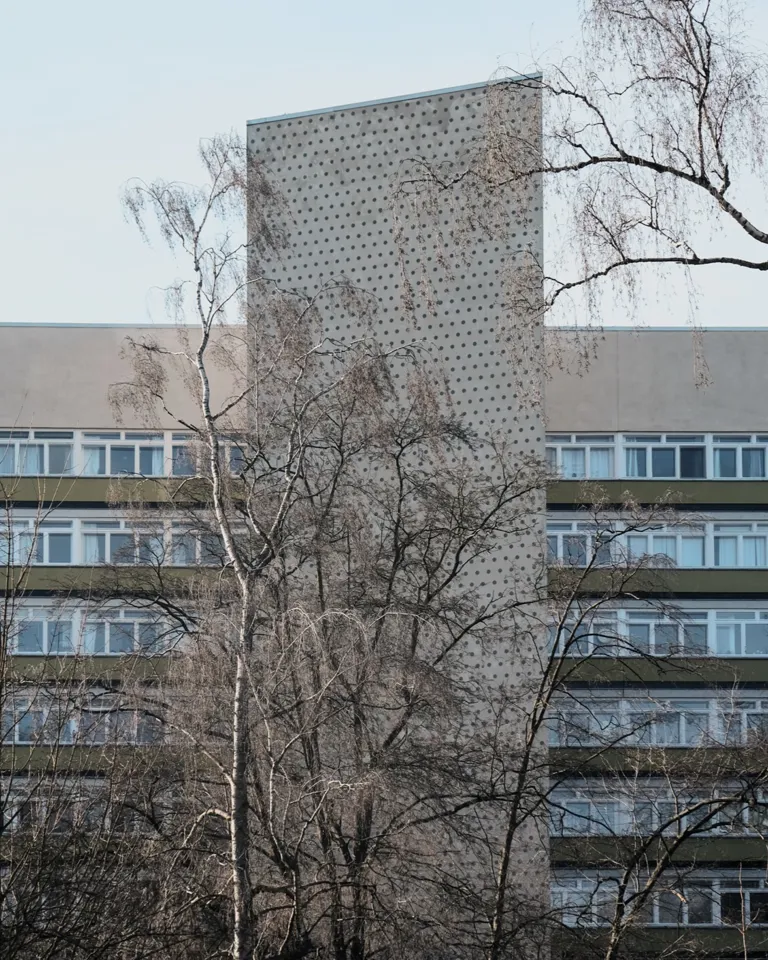
Oscar Niemeyer Interbau Apartment House was inspired by Corbusier's Unité d'Habitation
The flattening of the metropolis during the Second World War gave Berlin an unprecedented opportunity to build anew in the latest architectural styles. Take, for example the Hansaviertel district, which was almost completely destroyed. The city invited famous architects from all over the world to design buildings for the area, and modernist greats like Walter Gropius, Alvar Aalto, Arne Jacobsen, and Le Corbusier took part, creating a mix of iconic flats and individual houses built between 1957 and 1961. The entire estate is now protected as a historic monument.
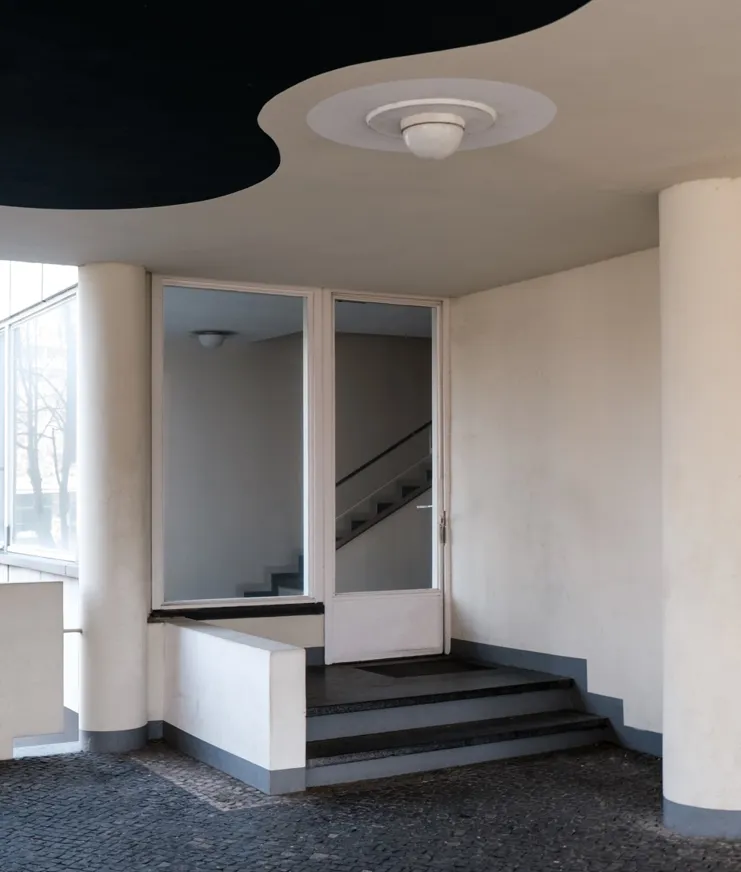
Alvar Aalto The high-rise was built in 1957 on Klopstock Strasse
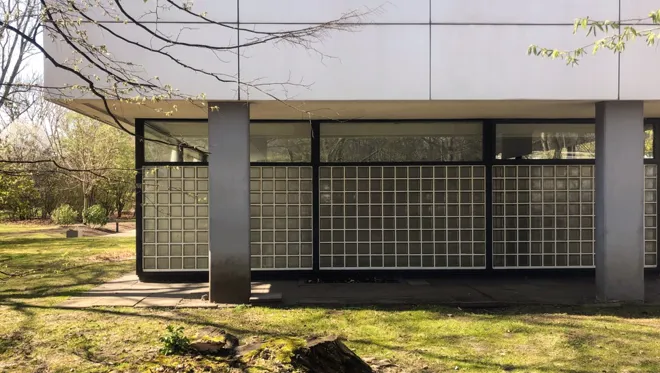
Paul Baumgarten Planned a “residential ship” that floats over the glazed ground floor
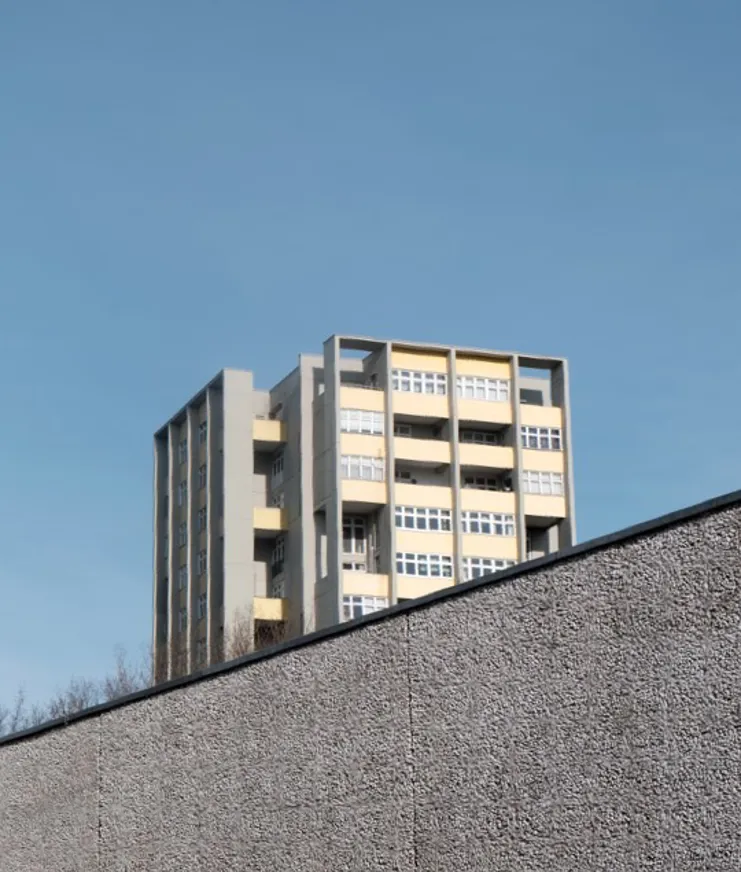
Hans Schwippert The architect's high-rise strongly anticipates the style of the 1970s
The Hansaviertel, in West Berlin, was meant to be as much a showcase for “Neues Bauen” (new building) as it was a reaction to Stalinallee (now Karl-Marx-Allee)—a wide boulevard with high-rise imperial style buildings inspired by the International Style in the East. “We want to create the purely organic building, boldly emanating its inner laws, free of untruths or ornamentation,” said Walter Gropius of the building philosophy. Highlights here include Oscar Niemeyer’s striking building from 1957 on Altonaer Strasse that rests on seven double supports, allowing views of the surrounding green and providing access to the six building entrances. Niemeyer, who was influenced by Le Corbusier’s ideas of “modern living”, created a design with generous floor plans, loggias, and light-filled spaces.
On the edge of Tiergarten, surrounded by greenery, Werner Düttmann erected the Akademie der Künste (West) in 1960 as a generous, yet modest ensemble with three building units linked to one another via courtyards and glazed corridors. In comparison to the surrounding buildings, there is less structure and uniformity. Bricks and copper are heavily utilized, as opposed to concrete and aluminum that is so prevalent around the Hansaviertel.
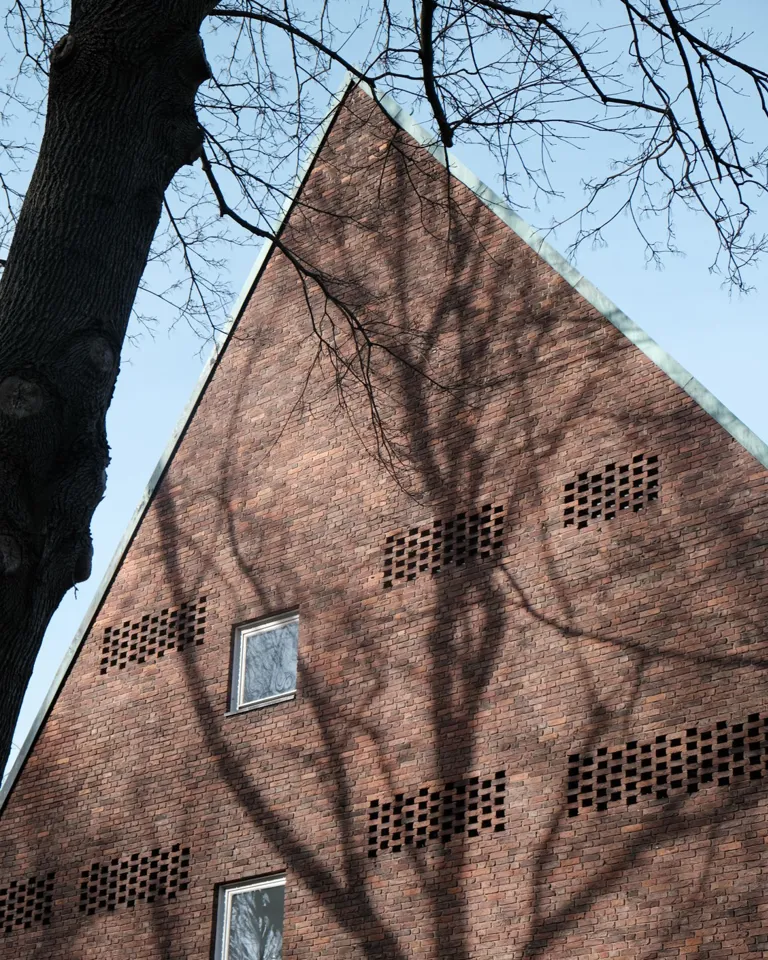
Akademie der Künste The multi-purpose hall with a copper roof and asymmetrical shape
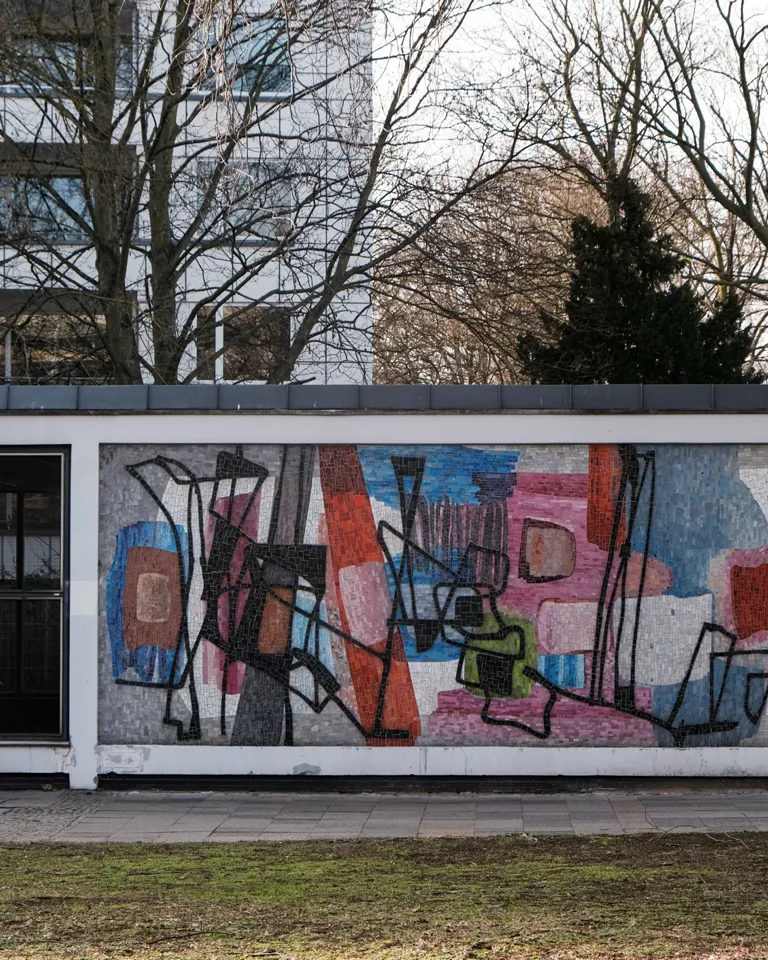
Werner Düttmann The architect's Hansaplatz station features a mural by Fritz Winter

Paolo Salvador I’m fascinated by the intrinsic and almost scientific way in which he develops his compositions. Salvador is a master of pigments and a great colorist. His brushstrokes flow freely with his drawings and his cultural origins and mythological tales are depicted in a unique manner.
Shota Nakamura I find it interesting how drawing and painting are interwoven in his psychological landscapes, offering a beautiful interaction between humans and nature. His paintings are a poetic translation of a moment of transition. Catch Nakamura’s exhibition at Peres Projects from June 10 to July 8, 2022.
Rebecca Ackroyd I first came across Rebecca Ackroyd’s work when I was living in London, and I am fascinated by the dismembered body shapes, hyper-focal zoom, and detail in her work. The fine lines touch the surface like needles scratching light and depth into the layers, depicting oneiric strangeness in a beautiful, alternate nature.
Due to its size—a 17-storey high-rise building with 557 apartments—the Corbusierhaus wasn’t built on the Interbau site but in a location chosen by the architect on a hill south of the Olympic Stadium. The social housing complex’s design was adapted to Berlin from a prototype that Le Corbusier had realized twice previously in Marseille and Nantes, France. Built as a “vertical city”, the Unité d’habitation has ten “streets” inside (rues interieures), each about 3 meters wide and 140 meters long, providing access to the individual apartments.
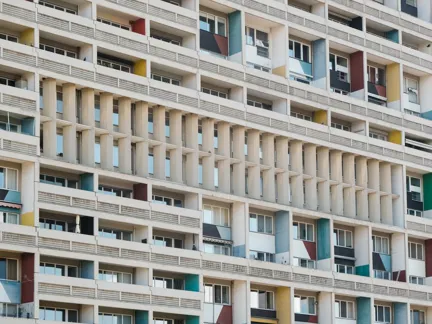
Le Corbusier Unité d'habitation, Typ Berlin was styled after his prototype in Marseille
For ease of orientation, the apartments were given house numbers and the front doors different colors. There were also shared facilities in the building such as a shop, laundry room, and post office. Due to a lot of differences with the Berlin planning commission, such as the ideal height of the apartments, cutting down of the number of facilities in the complex, and the number of rooms in the apartments, Le Corbusier distanced himself from the project calling it simply “Berlin Type”. Still, the structure remains one of the main attractions at Interbau thanks to the architect’s renown and the spectacular nature of the project.
Housed in a notable building in Tiergarten, the Bauhaus Archive, built according to designs by Gropius, was opened in 1979 and houses the world’s largest collection on the history of Bauhaus. The shed roofs, influenced by industrial architecture, give the building its distinctive silhouette.
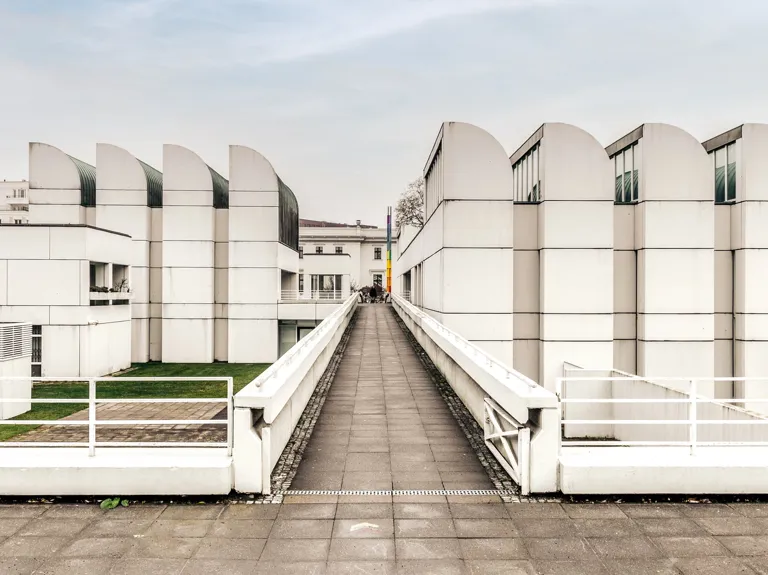
Walter Gropius The Bauhaus Archive's distinctive silhouette
In Oberschöneweide, Bauhaus student Franz Ehrlich designed a building complex for the GDR radio station, Funkhaus, in 1956. The glazed archway surrounding the building is Ehrlich’s ode to the Bauhaus movement. The Funkhaus Berlin is the largest coherent studio complex in the world and is still popular today thanks to its renowned acoustics.
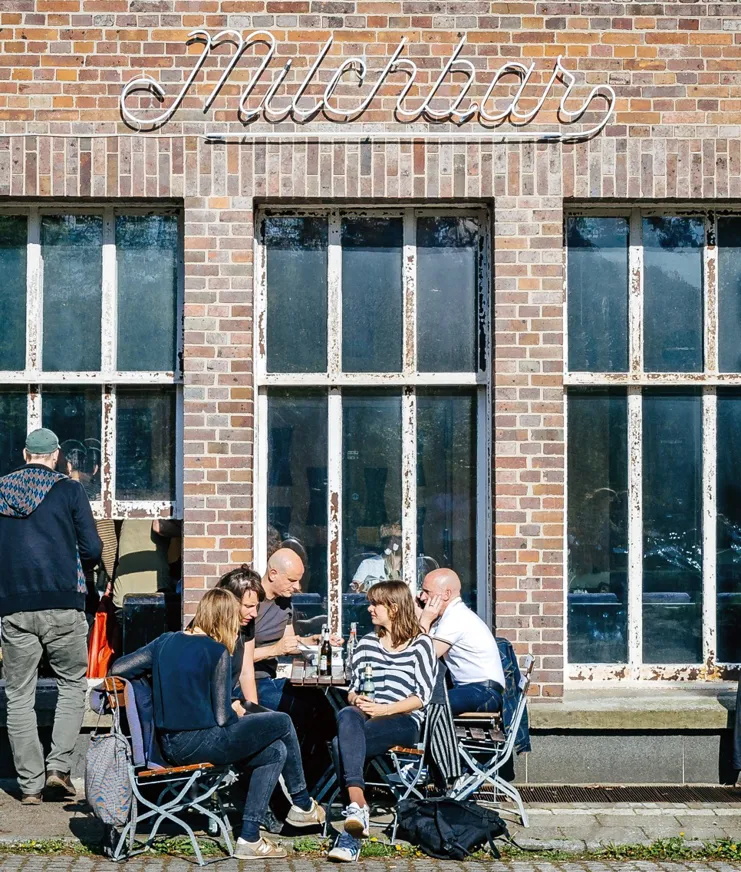
Franz Ehrlich Presented the Funkhaus as an alternative to the Stalinist building doctrine
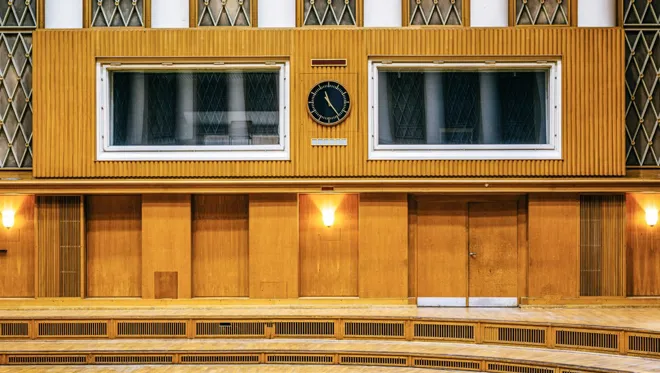
Renowned acoustics The Funkhaus concert hall
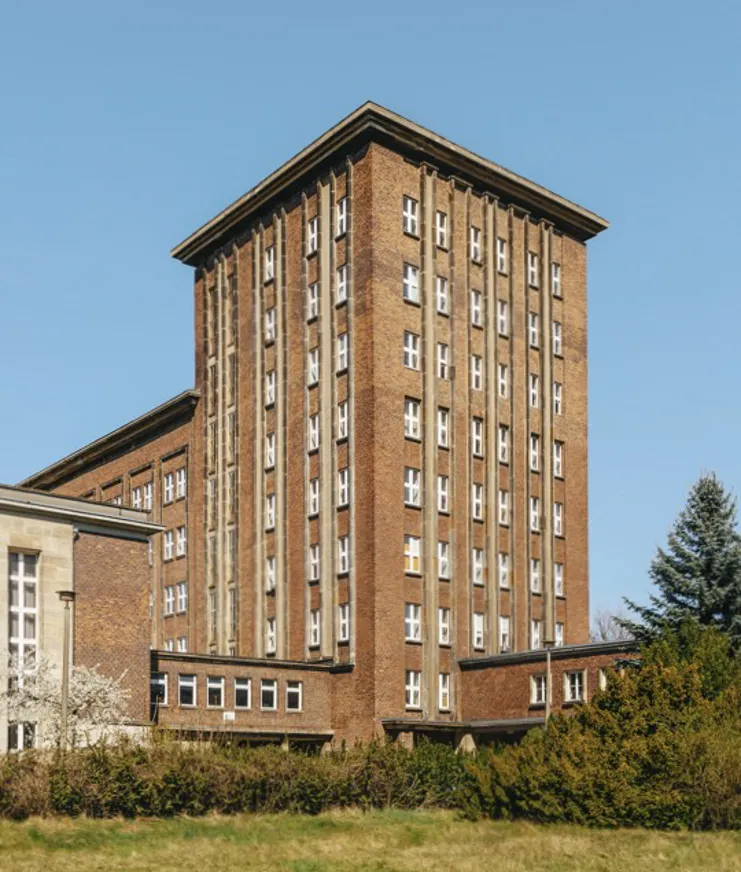
Funkhaus The architect unmistakably followed monumental modernism

Oye Records is in Prenzlauer Berg and has something for everyone. I especially recommend it for those looking for new music, reissues, and classics. I used to work there back in the day, so it has a special place in my heart.
Franz & Josef is a little further down the road in Mitte. The owner is famous for kicking customers out! But it has a great selection of old records, specializing in '80s pop music, new/dark wave and indie.
Melting Point is just around the corner from Franz & Josef. It’s one of the must-stops for DJs in Berlin aka “Techno Hollywood”.
With the construction of the Neue Nationalgalerie (New National Gallery), completed in 1968, Mies van der Rohe created his only building in Germany and with it a landmark of 20th-century architecture: the square pavilion made of steel and concrete stands on a granite base and was the first museum building at the Kulturforum. Van der Rohe was guided by the classical temple form and created a modern, weightless version: the upper main hall is completely unsupported. Only the main roof is supported by eight steel columns. The gallery recently underwent a six-year refurbishment by David Chipperfield, who says of the original mastermind: “He was an architect capable of a utopian building in a city that needed some utopian thoughts, at a time when it was looking again for a future.” Kulturforum’s newest addition is a major museum, designed by Swiss architecture studio Herzog & de Meuron, which is planned to be built alongside the Neue Nationalgalerie and connected to it by a tunnel.
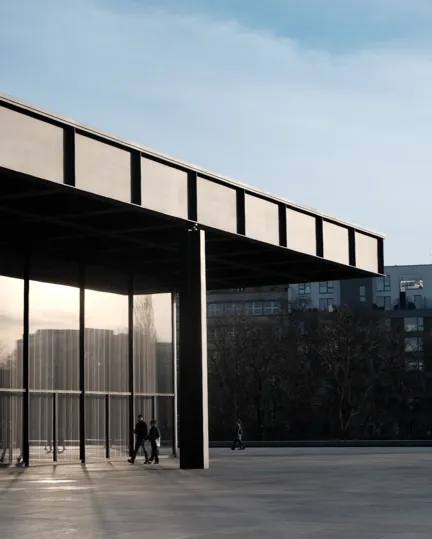
Neue Nationalgalerie Van der Rohe created an open space that is as column-free as possible
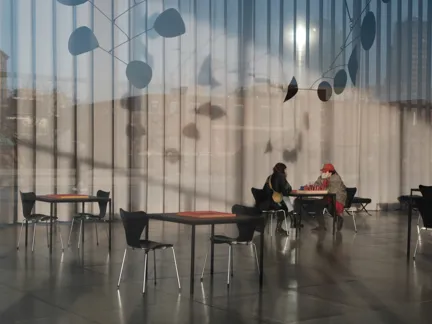
Mies van der Rohe The architect's original furniture has been used in the museum since 1968
It’s hard not to be struck by the pop buildings of architect couple Ralf Schüler and Ursulina Schüler-Witte. In Steglitz, the architects bid farewell to the (post-war) modern ideal of rationalistic planning with its strict grid facades with the iconic Bierpinsel, which was part of the Schlossstraße underground station built in 1976. The architects combined international influences, such as the emerging high-tech architecture with an approach known as pop architecture, using new building materials, such as the three-dimensional bright blue plastic lettering that gave the station its unmistakable, toy-like character. The aim of their design was to combine the separate functions of subway station, shops, bridge, and tower into a “polyfunctional, urban building that serves many public needs,” explained Schüler-Witte.
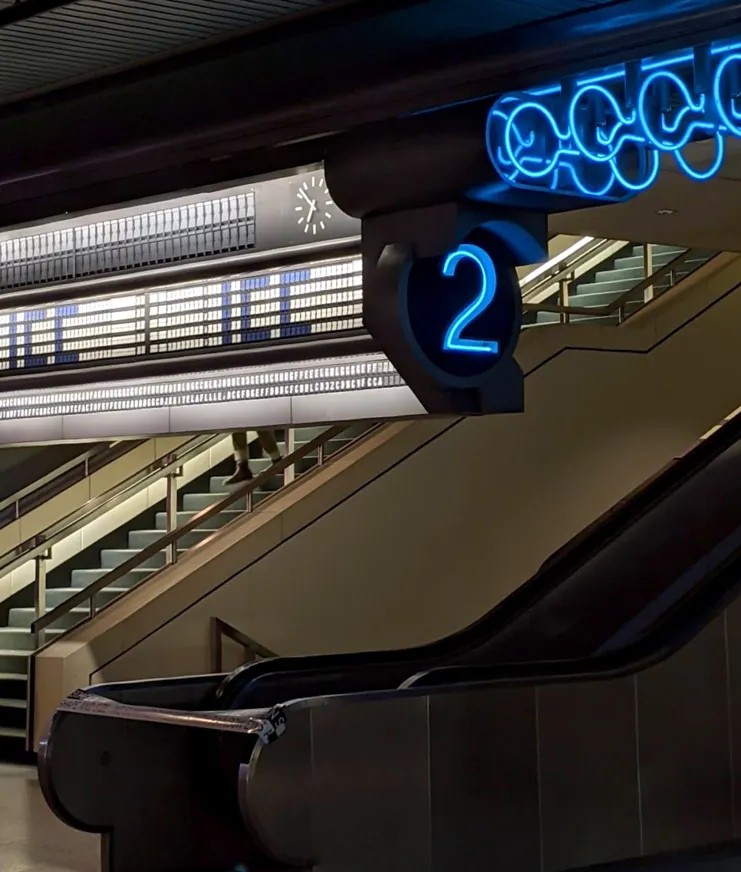
Ralf Schüler and Ursulina Schüler-Witte The ICC was built in 1979
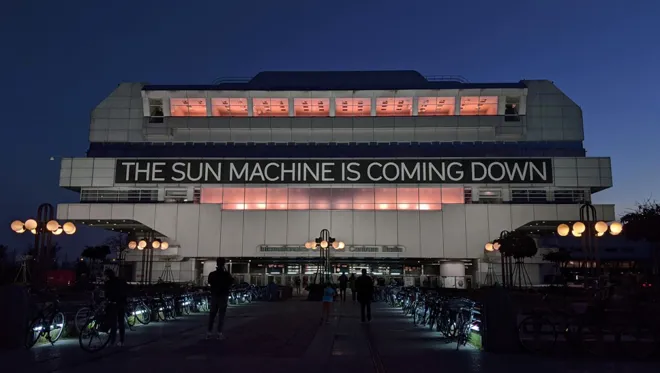
The ICC With its machine-like futuristic facade
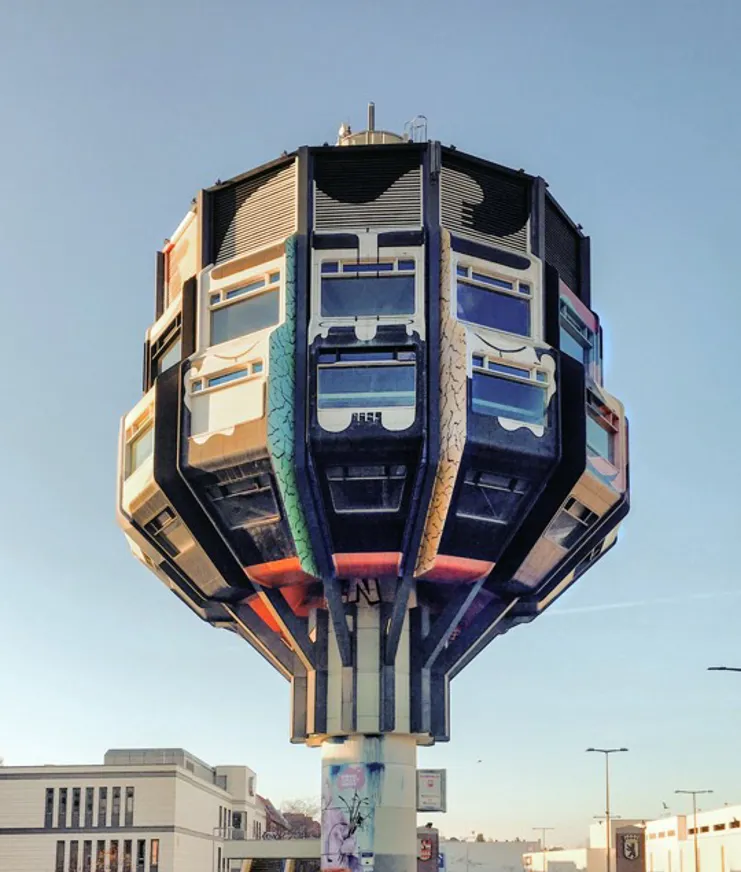
Bierpinsel The architects combined high-tech and pop architecture
The Internationales Congress Centrum (ICC) in Charlottenburg-Wilmersdorf was also built by the Schülers in the high-tech architectural style in 1979. Not only was it impressive in its scale—313 meters long, 89 meters wide, and 40 meters—but also in its machine-like appearance: futuristic, in keeping with the growing enthusiasm for technology in the 1970s.
One of the most fiercely debated structures in Berlin is the Mäusebunker (mouse bunker) designed by architect couple Magdalena and Gerd Hänska in 1971. While its future is uncertain—to be listed or demolished—the bunker was created to house the research center for experimental medicine at the Free University of Berlin. It was nicknamed the “mouse bunker” due to the more than 80,000 mice that were used in experiments here. This masterpiece of Brutalism, located in Lichterfelde, looks like a spaceship. Its tiny triangular windows allowed for complete control of the incidence of natural light, while the blue ventilation pipes that contrast with the omnipresent grey of the concrete façade look like cannons on an imaginary spacecraft. A treat for fans of retro-futurism.
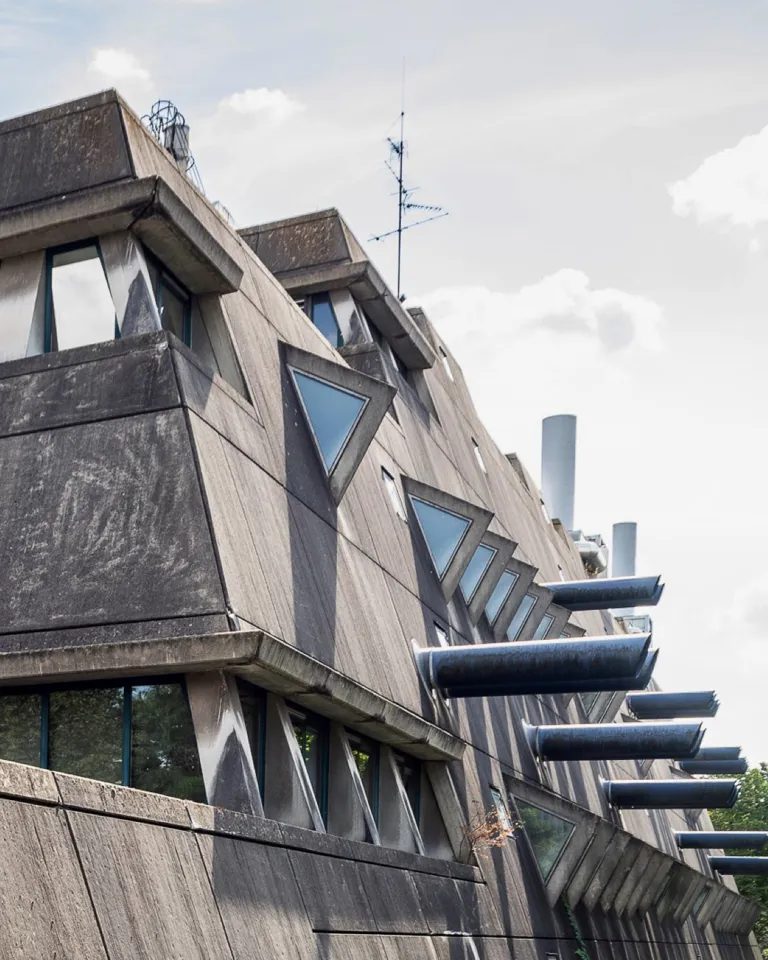
Mäusebunker A fine example of retro futurism
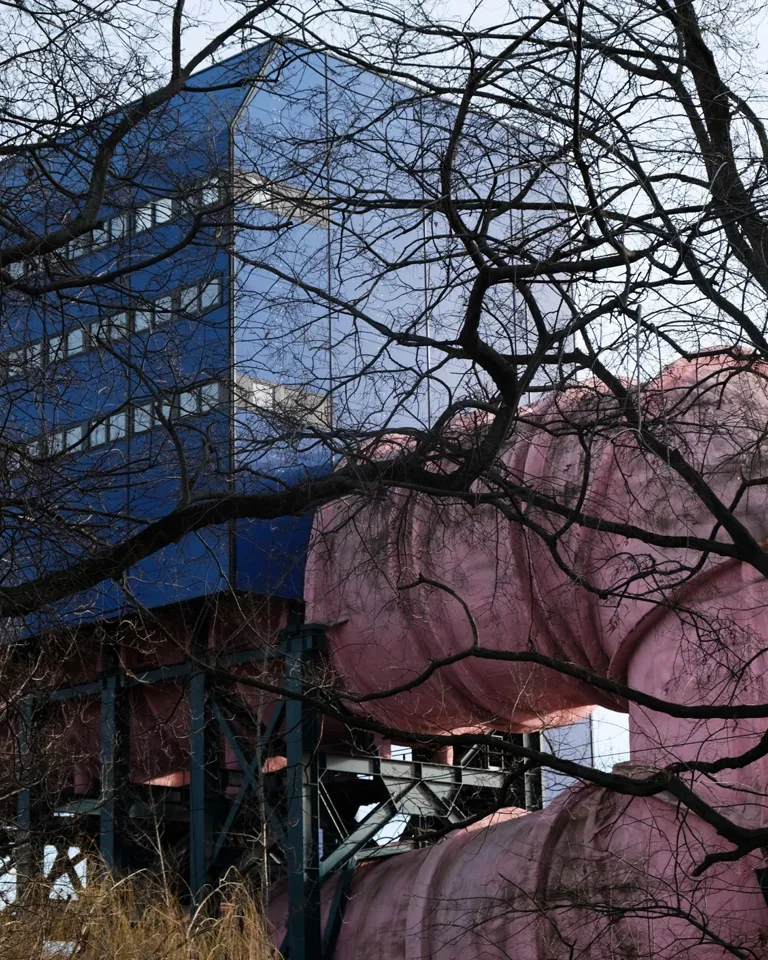
Umlauftank 2 An unusual showcase for Brutalism in Berlin
A cross between architecture, industrial construction, machine, and scientific equipment, Ludwig Leo’s Umlauftank 2 (UT 2) has been towering in Berlin since 1974. One of the most unusual architects of the post-war period, Leo built little, but his designs made him an “architectural myth” in West Berlin during the Cold War. With UT 2, instead of hiding the new tunnel being added to the research complex, Leo decided to feature it—as it is building’s main function—prominently in the exterior design. The huge pipe is painted in pink and encloses the main building giving it its unique silhouette.
Whether you think them concrete dreams or nightmares, these post-war symbols for utopian architecture still have a power and rebelliousness today, much like Berlin itself.
Words Vidula Kotian Date 19 April 2022
Images Tasya Kudryk, Felix Torkar, Justina Prankaite, and Klaudia Czarlinska

Take a walk through West Berlin’s most fertile architectural period—through Hansaviertel up to Potsdamer Strasse—and discover the modernist greats such as Mies van der Rohe, Le Corbusier, Walter Gropius, and Werner Düttmann.
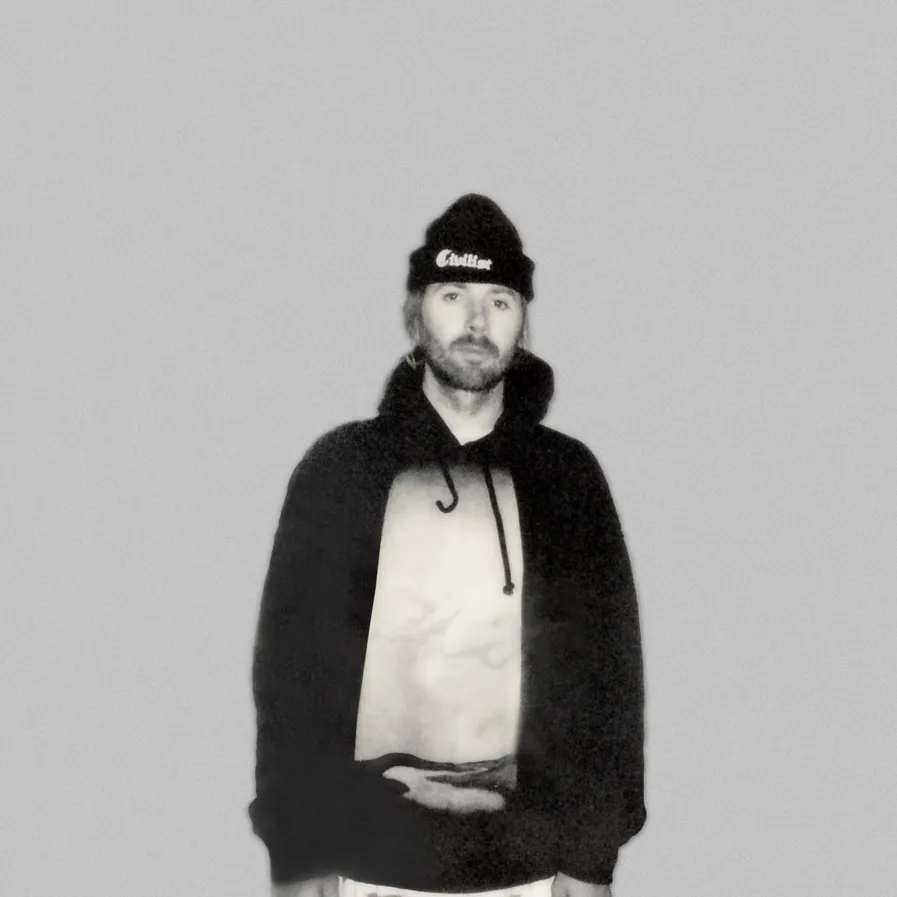
Design
We chatted to the man behind the genre-defying electronic music label Keinemusik on his evolution as an artist, among other things.
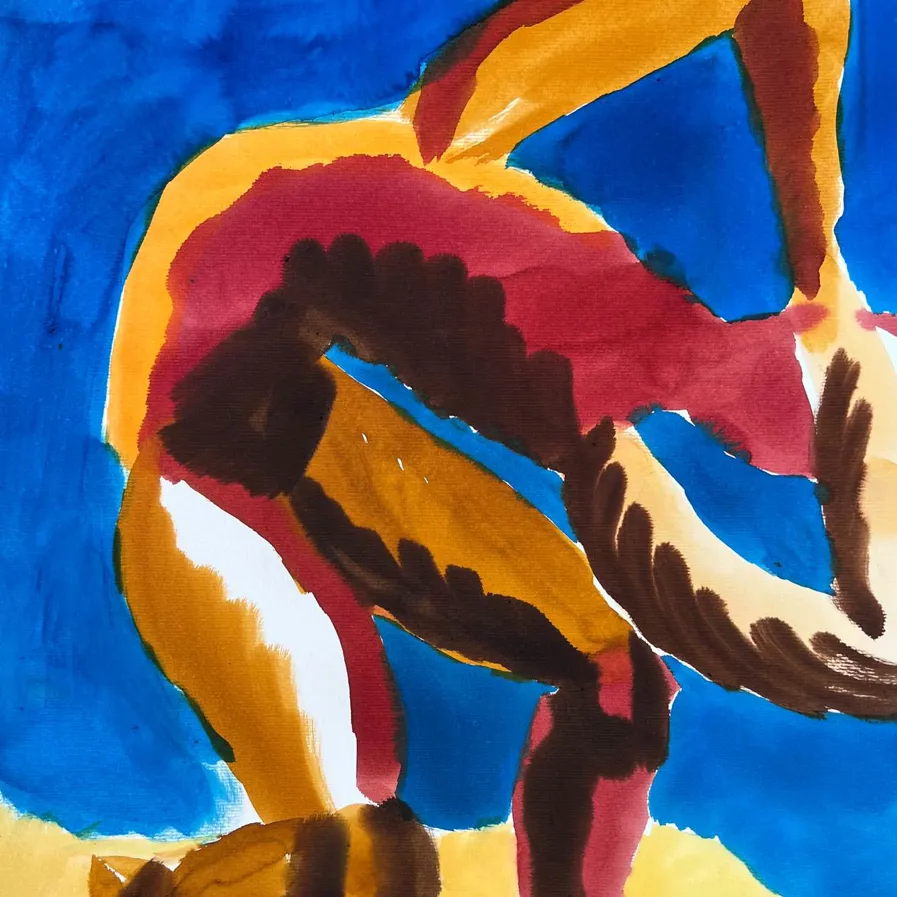
Happenings
If you’re in Berlin, the Under the Sky exhibition seeks to raise funds for humanitarian organizations and civilian initiatives in Ukraine. Artists Masha Reva and Ivan Grabko explore the impact of war in their country.
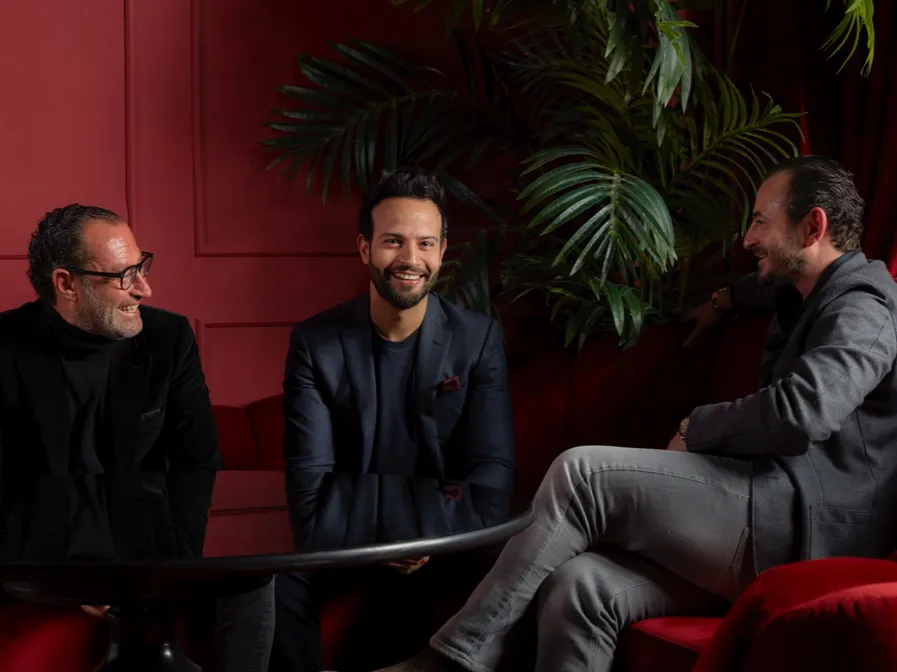
Originals
They are the consummate locals and the ultimate hoteliers. Now united, Micky Rosen, Alex Urseanu, and Liran Wizman are a stunning new force to be reckoned with.